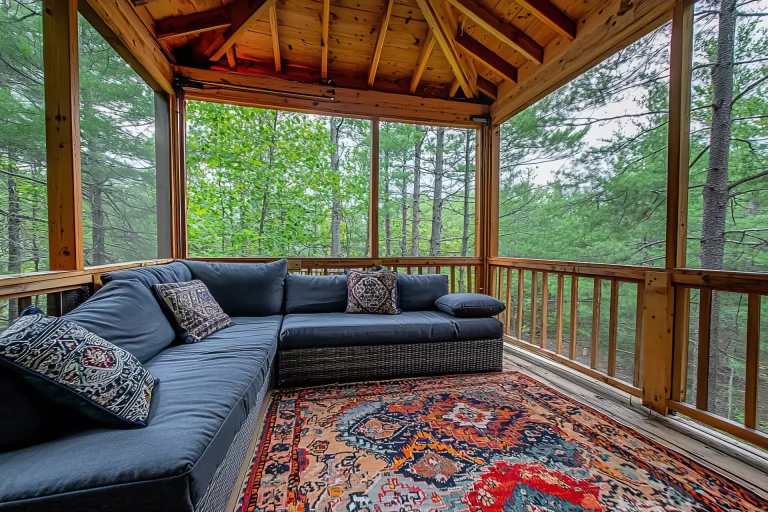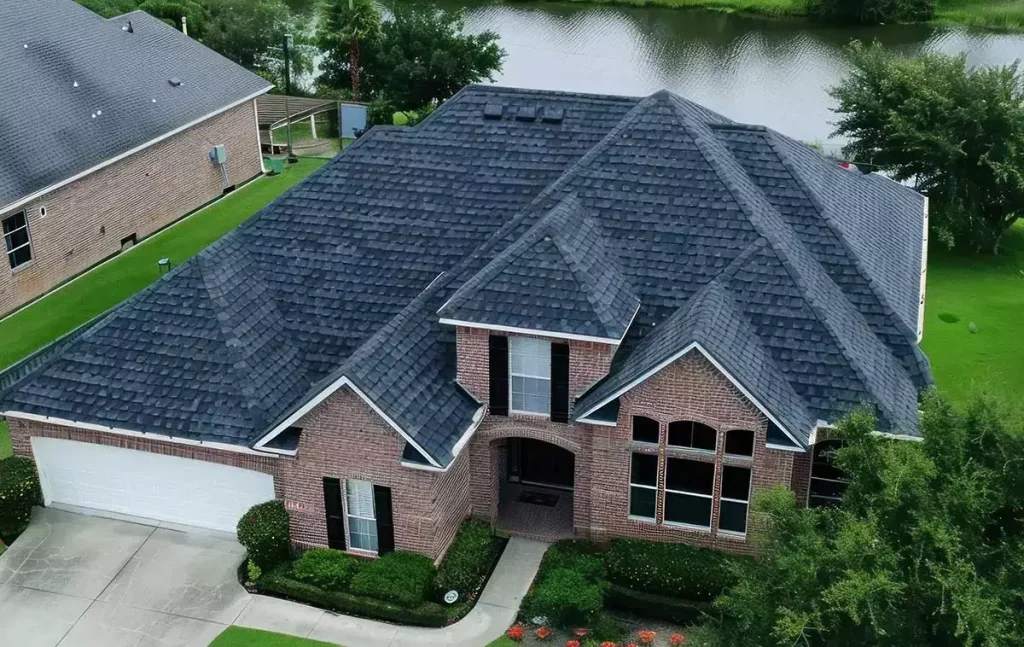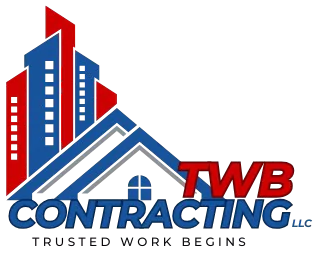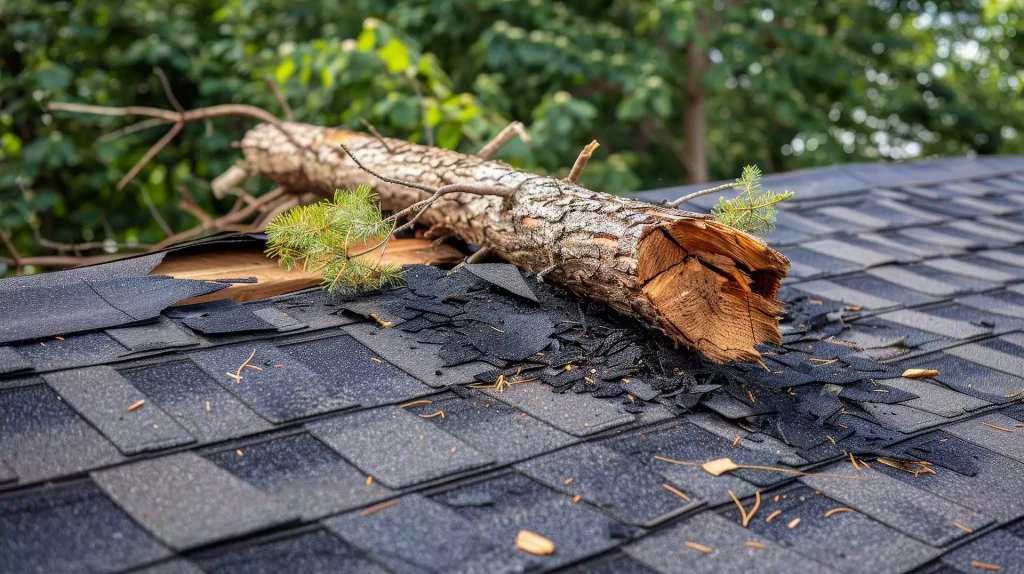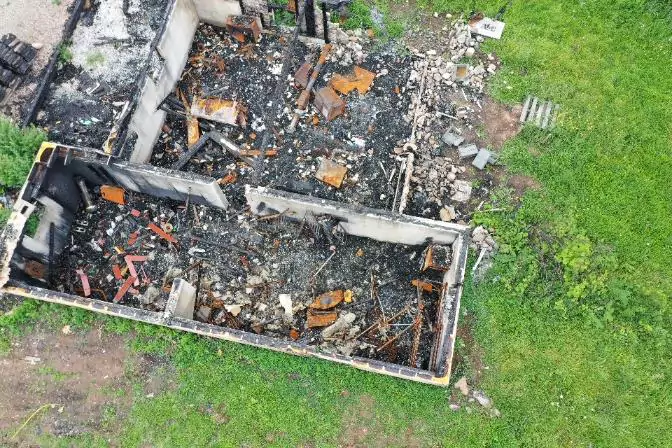Planning Your Home Addition Project
When you’re ready to expand your living space, a well-designed addition can transform your home while adding significant value to your property. At TWB Contracting LLC, we understand that every square foot matters, and with 15 years of experience handling large residential and commercial restoration claims, we bring unparalleled expertise to your addition project. Whether you’re dreaming of a spacious master suite, a sun-filled family room, or a functional home office, our comprehensive approach ensures your vision becomes reality while maintaining structural integrity and aesthetic harmony with your existing home.
The planning phase is crucial for any successful addition project. We begin with a thorough assessment of your property, examining foundation conditions, existing electrical and HVAC systems, and local building codes that may impact your project scope. Our team evaluates load-bearing walls, roof lines, and drainage patterns to determine the most efficient way to integrate your new space. During this initial consultation, which we offer free as part of our estimates, we discuss your lifestyle needs, budget parameters, and timeline expectations to create a customized plan that aligns perfectly with your goals.
Types of Home Additions We Build
Room additions come in various configurations, each serving different purposes and budgets. Single-story additions typically extend outward from your existing structure, making them ideal for expanding kitchens, creating great rooms, or adding ground-floor master suites. These horizontal expansions often require foundation work, roof extensions, and careful integration with existing siding and roofing materials. We coordinate all aspects of construction, from excavation and concrete work to framing and finishing touches, ensuring seamless transitions between old and new spaces.
Second-story additions maximize your property’s footprint by building upward rather than outward, perfect for homes in Brentwood, Oak Hill, Berry Hill, Belle Meade, Franklin, Nashville, & Nolensville TN where lot sizes may be limited. These vertical expansions require careful structural analysis to ensure your existing foundation and first-floor walls can support additional weight. We often need to reinforce support beams, add steel posts, or strengthen foundation elements before beginning upper-level construction. Our expertise in both roofing and HVAC service means we can efficiently remove and replace your existing roof while upgrading insulation and ventilation systems to accommodate your expanded living space.
Critical Systems Integration
Successfully incorporating mechanical systems into your addition requires careful planning and expert execution. Your existing HVAC system may need modifications or upgrades to handle increased square footage effectively. We evaluate your current furnace capacity, ductwork layout, and AC system to determine whether extensions or replacements are necessary. Our comprehensive HVAC service expertise allows us to design efficient heating and cooling solutions that maintain consistent comfort throughout your expanded home while optimizing energy consumption.
Electrical system integration presents unique challenges in addition projects. We calculate increased electrical loads, plan circuit distributions, and ensure your main panel has adequate capacity for new rooms. Modern additions often require dedicated circuits for home offices, entertainment systems, or workshop spaces. We coordinate with licensed electricians to install appropriate wiring, outlets, and lighting fixtures that meet current electrical codes while providing flexibility for future technology upgrades.
Construction Process and Timeline
Once permits are secured and plans finalized, construction begins with site preparation and foundation work. The timeline for completion varies based on addition size and complexity, typically ranging from eight to sixteen weeks. Our process includes:
- Foundation and framing phase: excavation, concrete pouring, and structural framing typically consume the first three to four weeks
- Exterior completion: roofing, siding, and window installation protect your addition from weather while interior work progresses
- Interior finishing: insulation, drywall, flooring, and final trim work complete your new living space
Throughout construction, we maintain clear communication about progress, addressing any unexpected issues promptly. Our 24/7 emergency service availability means we can respond quickly if weather or other factors create urgent situations during your project.
Maximizing Your Investment
Strategic addition planning can significantly increase your home’s market value while improving daily living quality. In Greater Nashville area, well-executed additions typically return sixty to eighty percent of construction costs in increased property value, with some projects like kitchen expansions or master suite additions offering even higher returns. We help you prioritize features that offer both immediate lifestyle benefits and long-term value appreciation.
Energy efficiency considerations play an increasingly important role in modern addition design. We incorporate high-performance windows, advanced insulation materials, and efficient HVAC solutions that reduce long-term operating costs. These sustainable building practices not only lower utility bills but also appeal to environmentally conscious buyers if you eventually sell your property. Trusted Work Begins with TWB – this philosophy drives our commitment to building additions that stand the test of time while delivering exceptional value for your investment.
